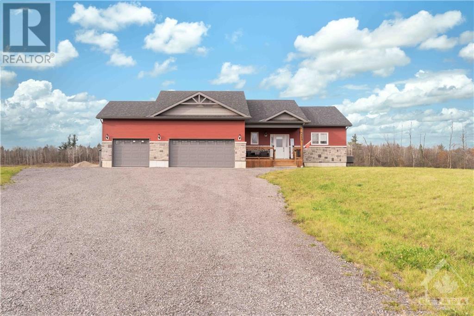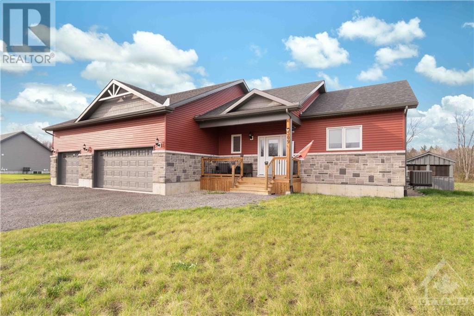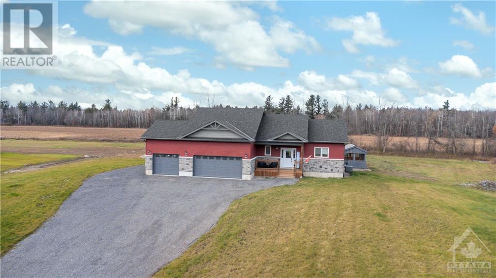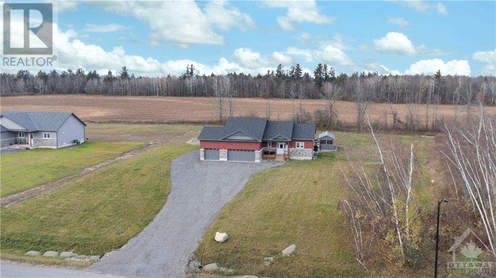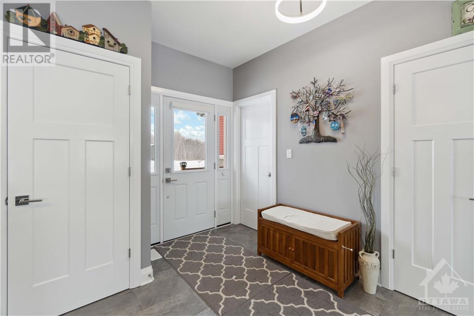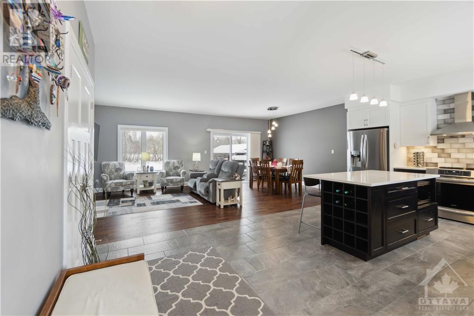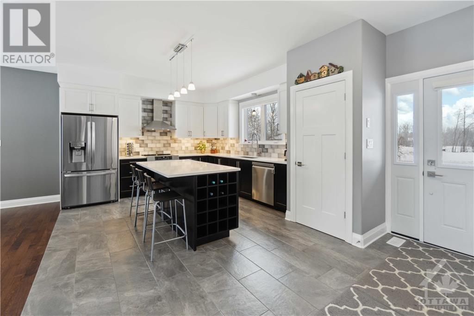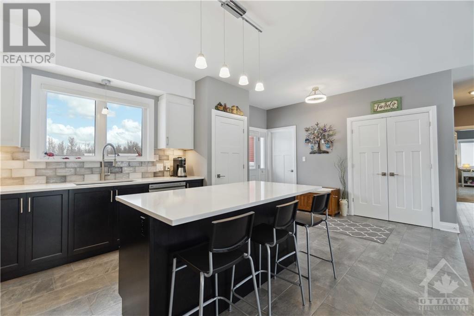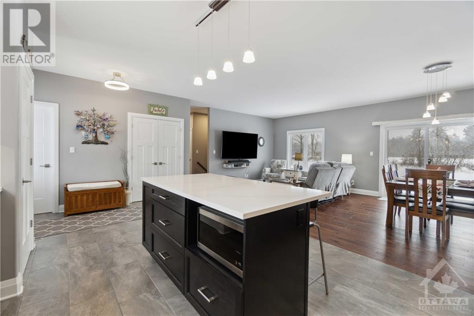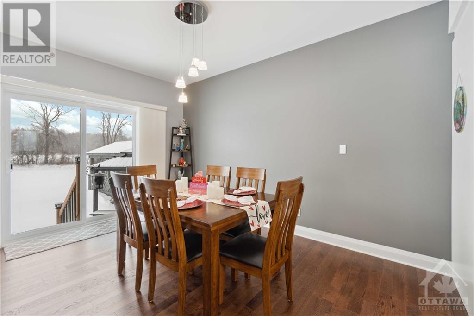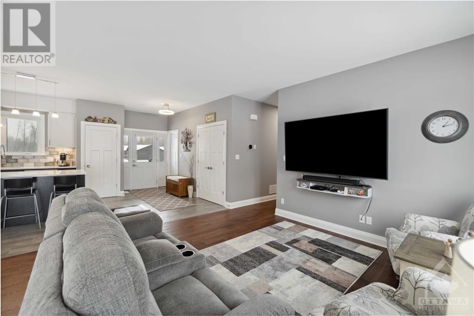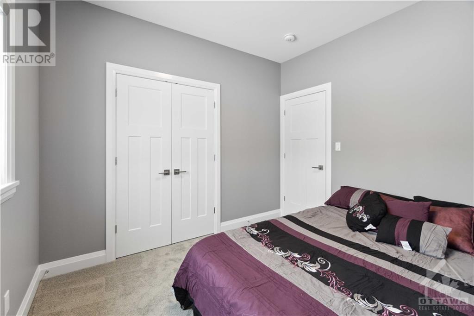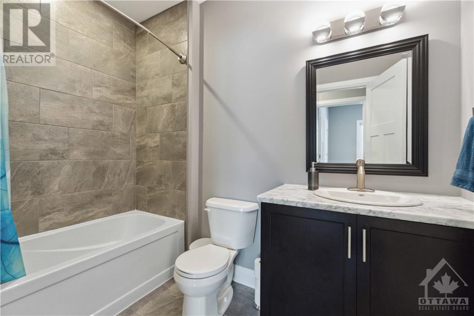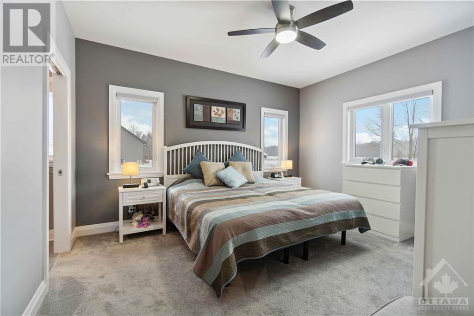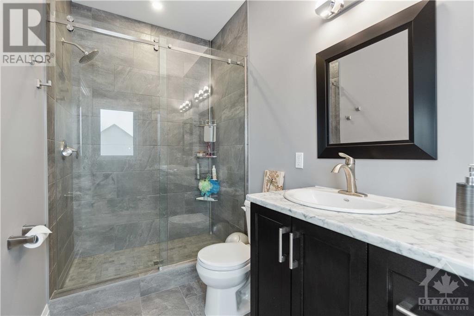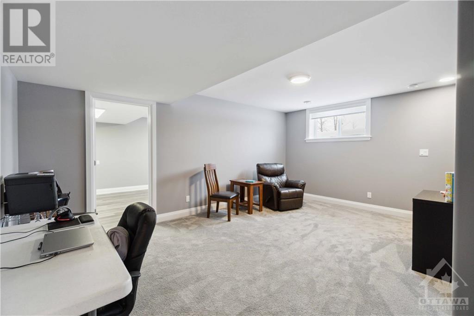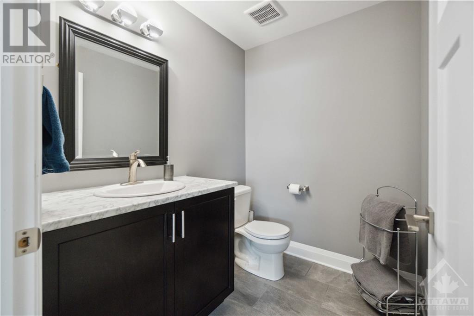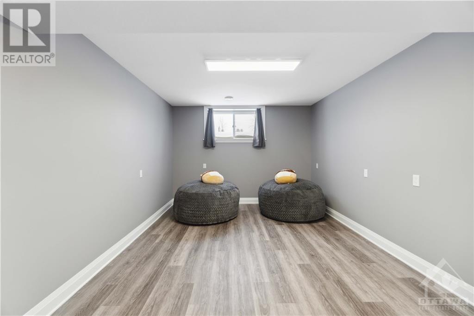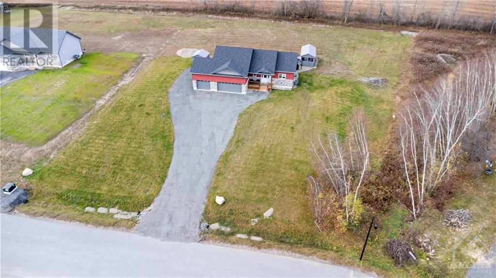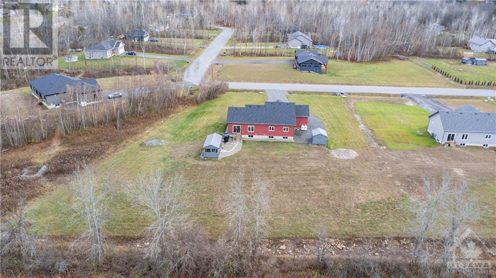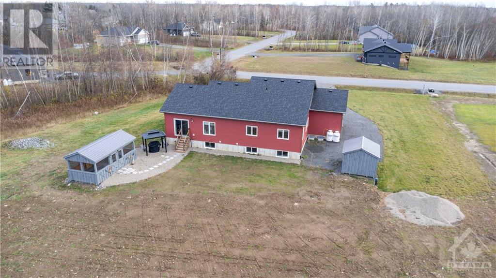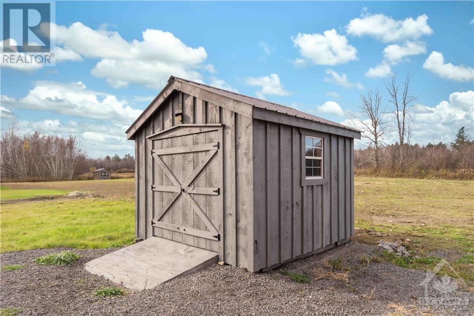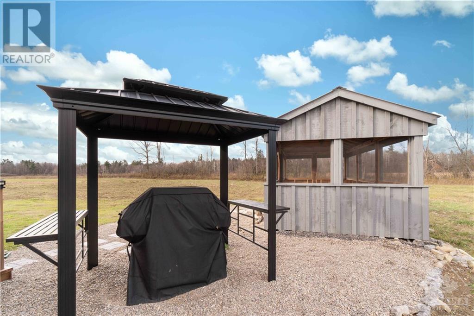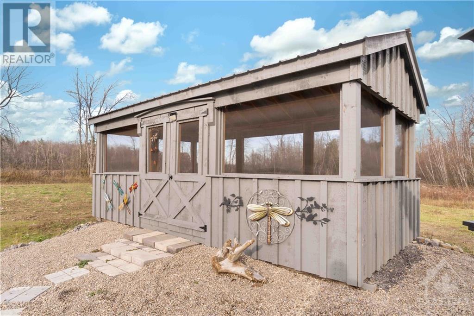| Bathroom Total | 3 |
| Bedrooms Total | 2 |
| Half Bathrooms Total | 1 |
| Year Built | 2022 |
| Cooling Type | Central air conditioning |
| Flooring Type | Wall-to-wall carpet, Hardwood, Tile |
| Heating Type | Heat Pump |
| Heating Fuel | Propane |
| Stories Total | 1 |
| Family room | Lower level | 18'4" x 11'4" |
| Den | Lower level | 18'4" x 12'1" |
| Storage | Lower level | 14'2" x 11'10" |
| Utility room | Lower level | 14'2" x 13'2" |
| 2pc Bathroom | Lower level | Measurements not available |
| Foyer | Main level | Measurements not available |
| Kitchen | Main level | 15'5" x 12'7" |
| Dining room | Main level | 14'4" x 9'9" |
| Living room | Main level | 14'4" x 12'6" |
| Primary Bedroom | Main level | 14'4" x 11'8" |
| 4pc Ensuite bath | Main level | Measurements not available |
| Other | Main level | Measurements not available |
| Bedroom | Main level | 10'9" x 10'0" |
| 4pc Bathroom | Main level | Measurements not available |
| Laundry room | Main level | 7'9" x 6'5" |
CALL OR TEXT BRENT TODAY – 613.761.0123


TOP 2% IN CANADA
The trade marks displayed on this site, including CREA®, MLS®, Multiple Listing Service®, and the associated logos and design marks are owned by the Canadian Real Estate Association. REALTOR® is a trade mark of REALTOR® Canada Inc., a corporation owned by Canadian Real Estate Association and the National Association of REALTORS®. Other trade marks may be owned by real estate boards and other third parties. Nothing contained on this site gives any user the right or license to use any trade mark displayed on this site without the express permission of the owner.
powered by webkits

