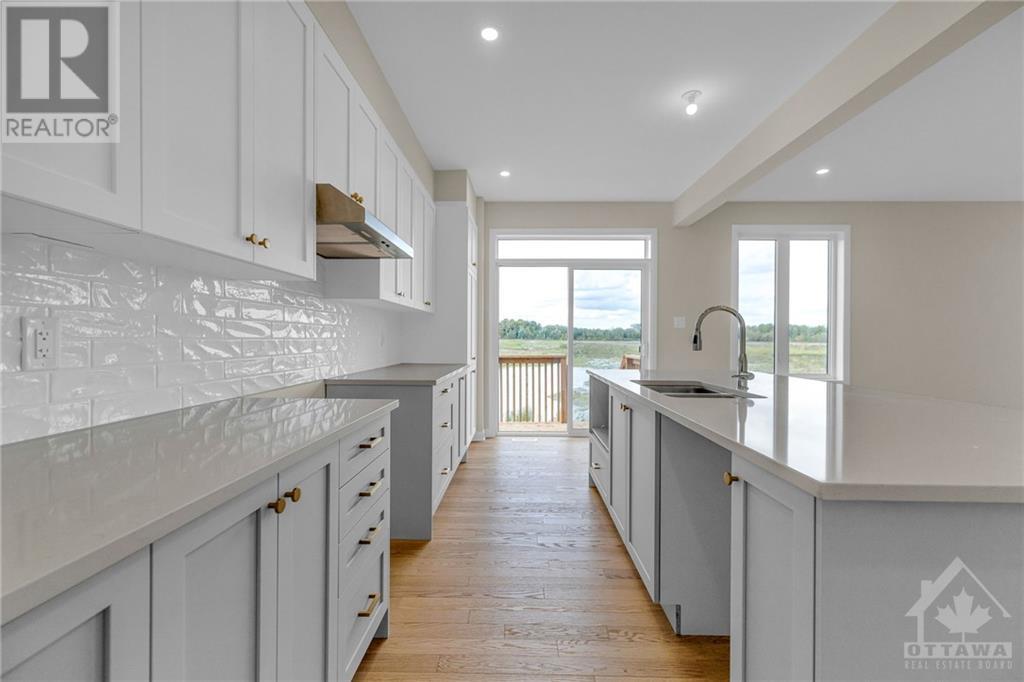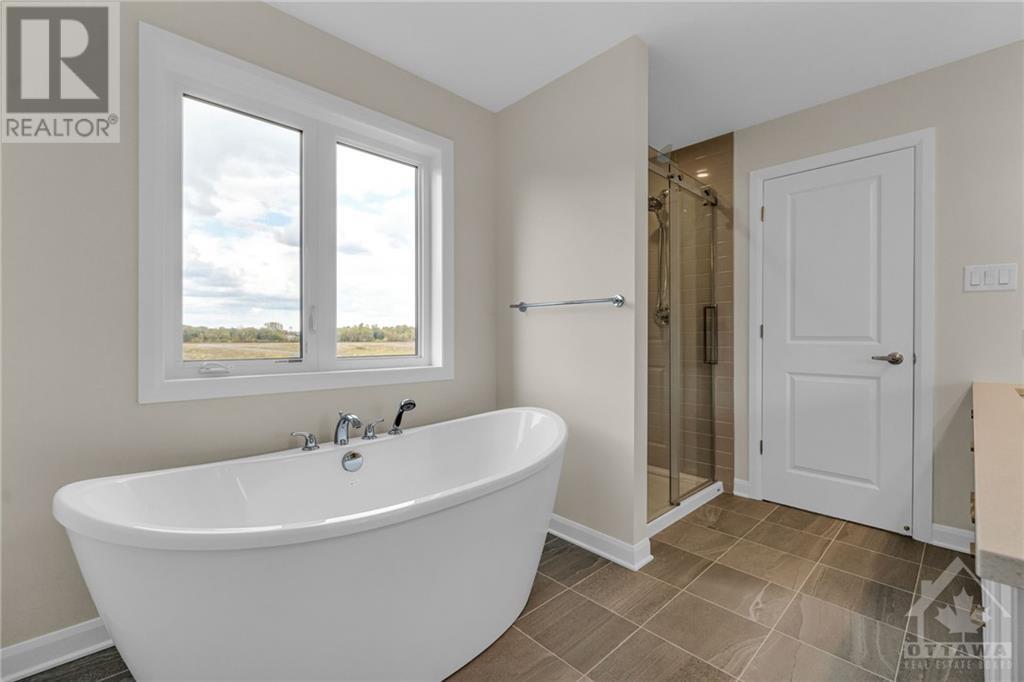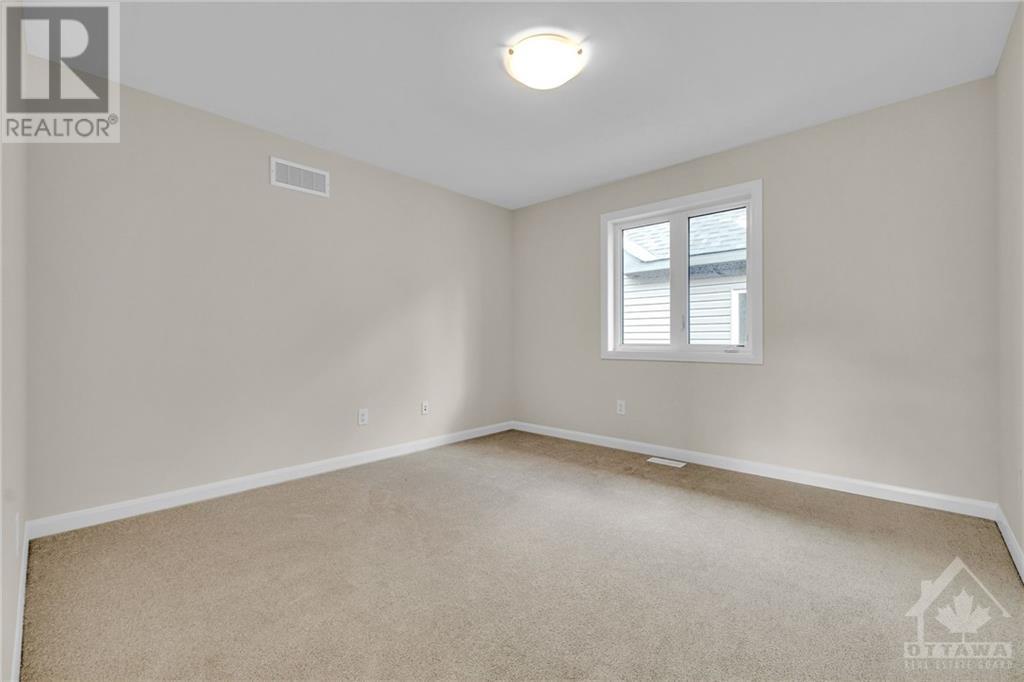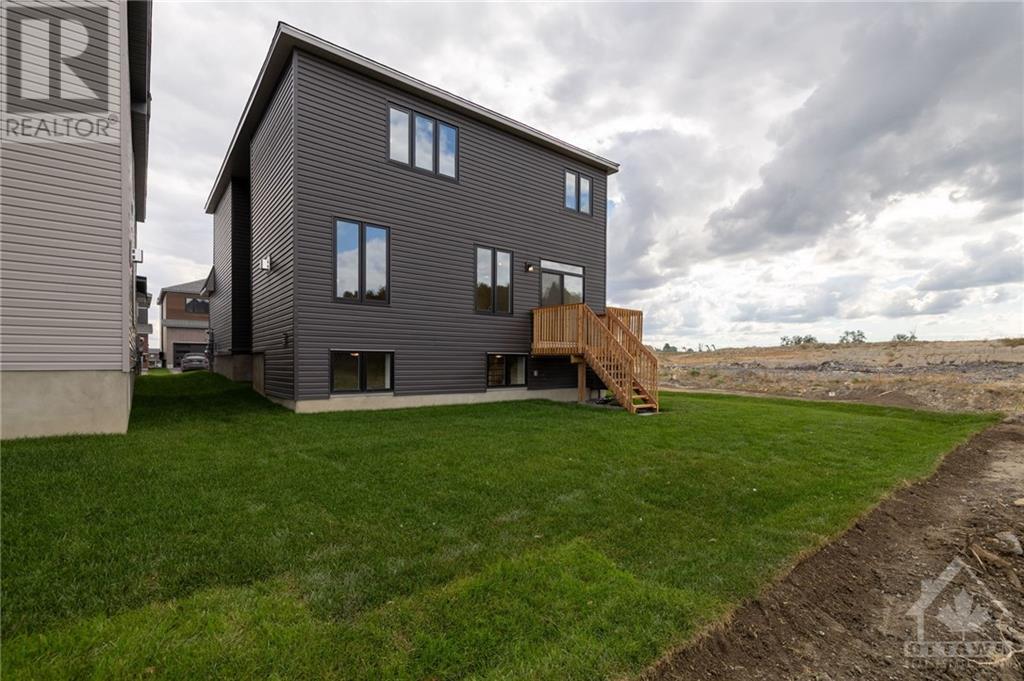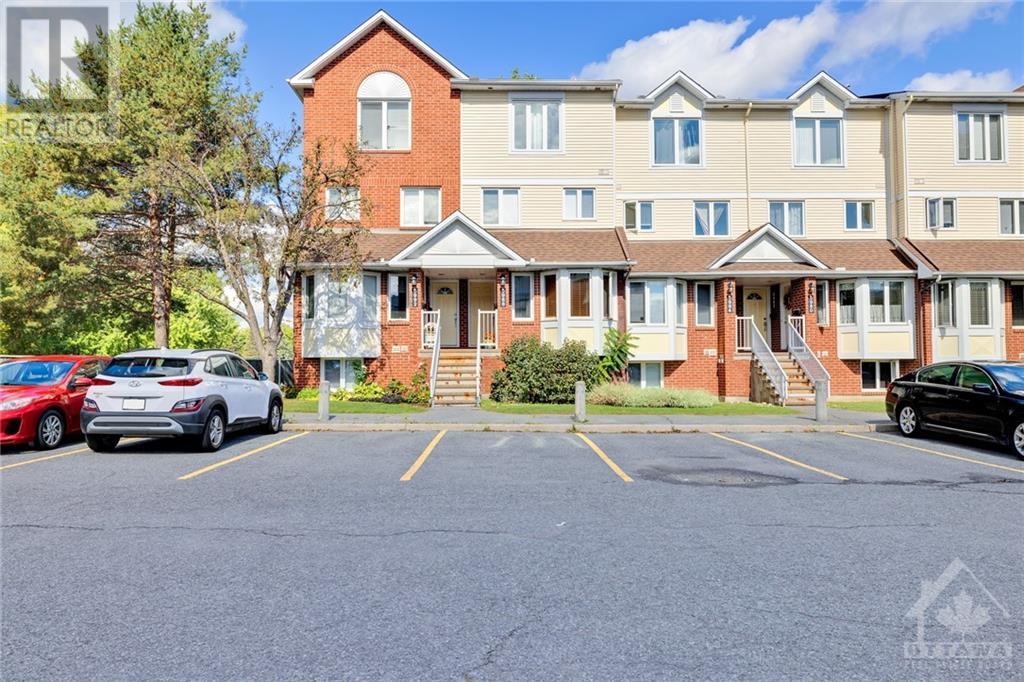| Bathroom Total | 4 |
| Bedrooms Total | 5 |
| Half Bathrooms Total | 1 |
| Year Built | 2024 |
| Cooling Type | Central air conditioning |
| Flooring Type | Wall-to-wall carpet, Hardwood, Ceramic |
| Heating Type | Forced air |
| Heating Fuel | Natural gas |
| Stories Total | 2 |
| Primary Bedroom | Second level | 17'4" x 13'4" |
| 4pc Ensuite bath | Second level | Measurements not available |
| Bedroom | Second level | 13'9" x 11'11" |
| Bedroom | Second level | 11'8" x 11'11" |
| Bedroom | Second level | 10'5" x 13'9" |
| Full bathroom | Second level | Measurements not available |
| Recreation room | Basement | Measurements not available |
| Bedroom | Basement | 12'10" x 11'7" |
| Full bathroom | Basement | Measurements not available |
| Kitchen | Main level | 9'11" x 19'8" |
| Living room | Main level | 18'11" x 13'4" |
| Dining room | Main level | 13'3" x 11'8" |
| Partial bathroom | Main level | Measurements not available |
CALL OR TEXT BRENT TODAY – 613.761.0123


TOP 2% IN CANADA
The trade marks displayed on this site, including CREA®, MLS®, Multiple Listing Service®, and the associated logos and design marks are owned by the Canadian Real Estate Association. REALTOR® is a trade mark of REALTOR® Canada Inc., a corporation owned by Canadian Real Estate Association and the National Association of REALTORS®. Other trade marks may be owned by real estate boards and other third parties. Nothing contained on this site gives any user the right or license to use any trade mark displayed on this site without the express permission of the owner.
powered by webkits








